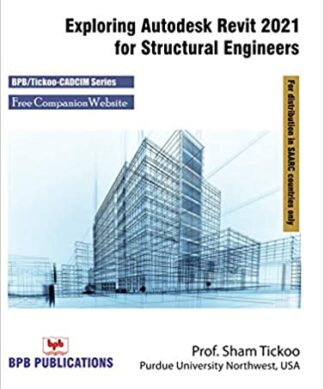Description
Exploring Autodesk Revit 2021 for Structural Engineers textbook covers major concepts and tools of Revit 2020 for structure. It explores various processes involved in Building Information Modeling ranging from creating building components, designing conceptual massing, using smart workflow for design optimization to inspecting design variation and creating rich construction documentation. These processes have been supported through real-world examples, tutorials, and exercises to enable the users to understand the power of BIM with Autodesk Revit. Special emphasis has been laid on the explanation of concepts such as Structural Analysis, Adding Reinforcements, Linking Analytical Model, Work sharing, conceptual massing, Design options, Families, Rendering, and Walkthroughs.
What you will learn
In the textbook author emphasizes on physical modelling, analytical modelling, rebar modelling, and quantity scheduling. Book covers the various stages involved in analysing the model in Robot Structural Analysis siftware.
Who this book is for
Book is specially meant for professionals and students in structural engineering, civil engineering, and allied fields in the building industry.
Table of Contents
1. Introduction to Autodesk Revit 2021 for structure
2. Getting started with a Structural Project
3. Setting up a Structural Project
4. Structural Columns and Walls
5. Foundations, Beams, Floors, and Open Web Joists
6. Editing Tools
7. Documenting Models and Creating Families
8. Standard Views, Details, and Schedules
9. 3D Views, Sheets, Analysis, and Reinforcements
10. Linking Revit Model with Robot Structural Analysis
About the Authors
Prof. Sham Tickoo is currently working as a Professor at Purdue University, USA.

Reviews
There are no reviews yet.