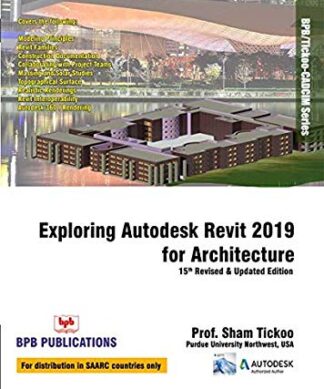Additional information
| Shipping Time | 5-7 days |
|---|
Original price was: ₹999.00.₹998.00Current price is: ₹998.00.
| This Textbook covers major concepts and tools of Revit 2018 for Architecture. It explores various processes involved in building information modeling ranging from creating building components, designing conceptual massing, using smart workflows for design optimization to inspecting design variation and creating rich construction documentation.
These processes have been supported through real – world examples, tutorials, and exercises to enable the users to understand the power of BIM with Autodesk Revit. Special emphasis has been laid on the explanation of concepts such as worksharing, conceptual massing, Design options, Families, Rendering and Walkthroughs. Table Of Contents: Chapter 1: Introduction to Autodesk Revit 2017 for Architecture Chapter 2: Starting an Architectural Project Chapter 3: Creating Walls Chapter 4: Using Basic Building Components-I Chapter 5: Using the Editing Tools Chapter 6: Working with Datum Plane and Creating Standard Views Chapter 7: Using Basic Building Components-II Chapter 8: Using Basic Building Components-III Chapter 9: Adding Site Features Chapter 10: Using Massing Tools Chapter 11: Adding Annotations and Dimensions Chapter 12: Creating Project Details and Schedules Chapter 13: Creating Drawing Sheets and Plotting Chapter 14: Creating 3D Views Chapter 15: Rendering Views and Creating Walkthroughs Chapter 16: Using Advanced Features |
| Shipping Time | 5-7 days |
|---|
Only logged in customers who have purchased this product may leave a review.

Reviews
There are no reviews yet.