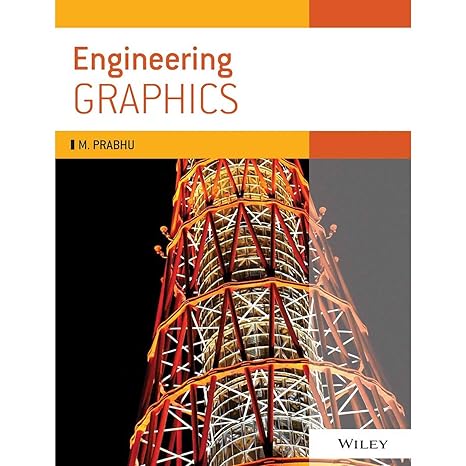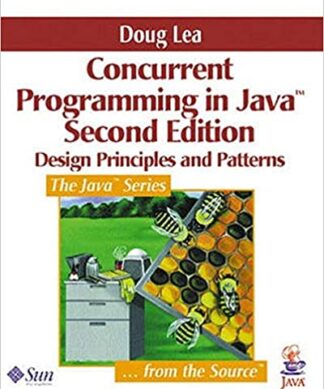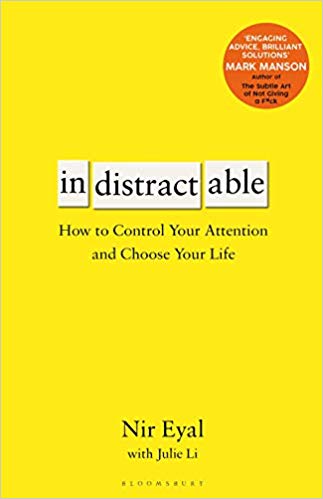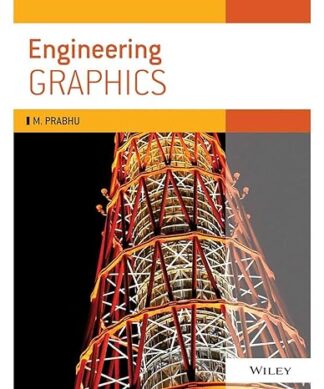Subtotal: ₹599.00
Engineering Graphics, (As per syllabus of Anna University)
Original price was: ₹449.00.₹336.00Current price is: ₹336.00.
Description
The book consists of seven chapters to help build the concepts and provide hands-on-practice session related to 2D computer sketching. The book begins with an introductory chapter which discusses the various drafting instruments and BIS conventions and specifications used in engineering drawing. This is followed by topics such as plane curves, free-hand sketching, projection of points, lines and plane surfaces as per prevalent BIS conventions. It further covers concepts such as projection of solids, projection of sectioned solids and development of surfaces, isometric and perspective projections to upgrade the basic understanding to visualization of geometrical objects, solid blocks and simple machine components. AutoCAD 2013, which is very useful interactive drawing software for architects, mechanical, civil and electrical engineers supports 2D and 3D modeling is also discussed in the book. Solved Engineering Graphics paper (2014) and three mock tests are also included at the end of the book.

 Building Blockchain Projects
Building Blockchain Projects 
















Reviews
There are no reviews yet.